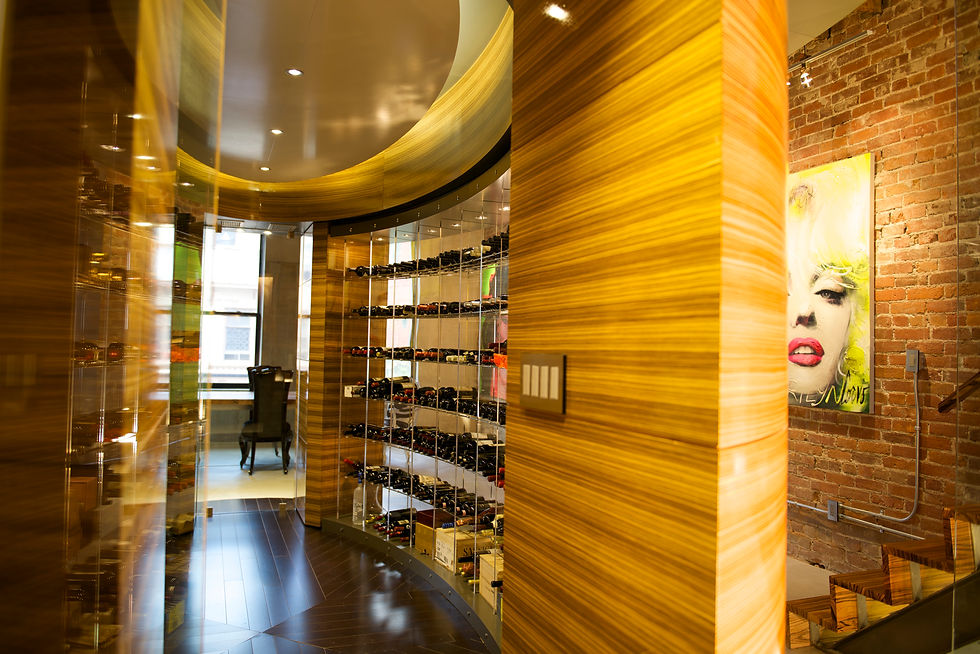JEFFREY PETERSON











LOFT APARTMENT
North of Toronto
It is always a pleasure to work with a client who is as much interested in the process as the final result and takes an active role in the unfolding design concept and its implementation. This urban loft apartment is a melding of an 1860 building with cutting edge modern elements. The project started with a complete redefinition of planning to create a space with fluid circulation to facilitate large scale entertainment. The focal centre is an elliptical wine room in zebrawood and glass, allowing visual interaction with it and through it and providing architectural framing for the client’s growing art collection. The dining table was designed using reclaimed ceiling joists supported by a single slab of glass attached to the structure below floor level. A wall of graffiti art integrates street culture with the sophisticated urban setting.
Click images to enlarge.
Photo credit: www.shaliestudios.com